Stone Bridge - Apartment Living in Abbeville, LA
About
Welcome to Stone Bridge
2790 Rodeo Road Abbeville, LA 70510Office Hours
Monday through Friday: 8:30 AM to 5:00 PM. Saturday and Sunday: Closed.
Welcome home to Stone Bridge Apartment homes in charming Abbeville, Louisiana. Our modern apartment home community is in close proximity to Highway 14, south of Lafayette. We are just minutes away from southern dining, shopping, and exciting entertainment venues.
Stone Bridge Apartments is pleased to present you with four spacious floor plans with 1, 2, 3, and 4 bedroom options. Our apartments feature remarkable amenities, including ceiling fans, walk-in closets, and vaulted ceilings. Enjoy comfortable and stylish living spaces designed to suit your lifestyle. Come home to the best apartment living in Abbeville!
Our residents enjoy the ample amenities this community has to offer. Living at Stone Bridge Apartments makes staying in shape not only convenient but comfortable with our state-of-the-art fitness center and sponsored health programs. We also provide after-school tutoring programs, adult education opportunities, and an outdoor resort-style pool with tanning deck. We are pet-friendly, so bring your dogs or cats along as well. Visit today and see what you’ve been missing. We can’t wait to show you your new home!
Welcome Home!!
Floor Plans
1 Bedroom Floor Plan
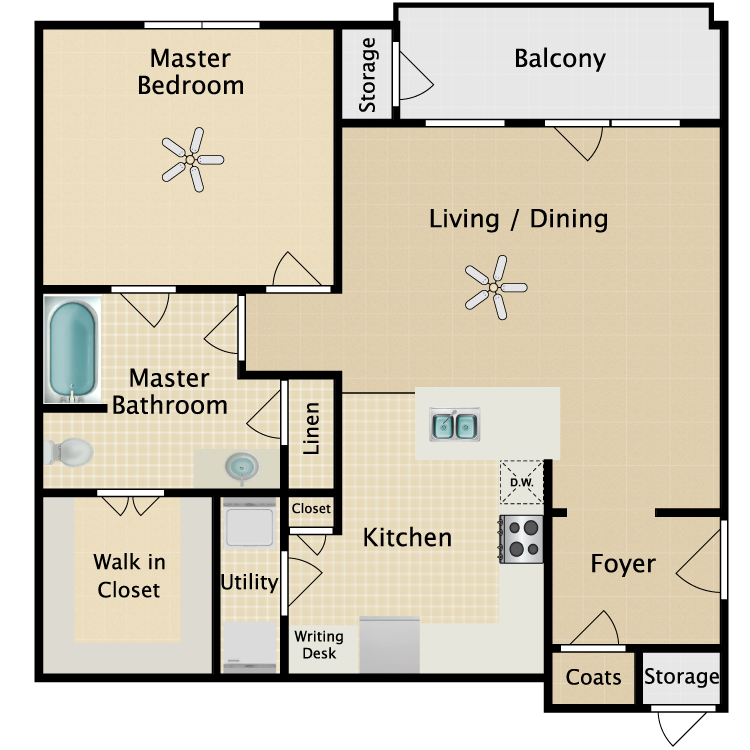
1 Bed 1 Bath
Details
- Beds: 1 Bedroom
- Baths: 1
- Square Feet: 850
- Rent: $725
- Deposit: $250
Floor Plan Amenities
- 9Ft Ceilings
- Air Conditioning
- Ceiling Fans
- Detached Garages Available
- Energy Star Rated Appliances
- Garden Size Tubs *
- Gated Community
- Granite-style Countertops *
- Microwave
- Private Fenced Patios and Balconies
- Spacious Modern Layouts
- Stainless Steel Appliances *
- 2-inch Blinds
- Walk-in Closets
- Hardwood-style Flooring
* In Select Apartment Homes
2 Bedroom Floor Plan
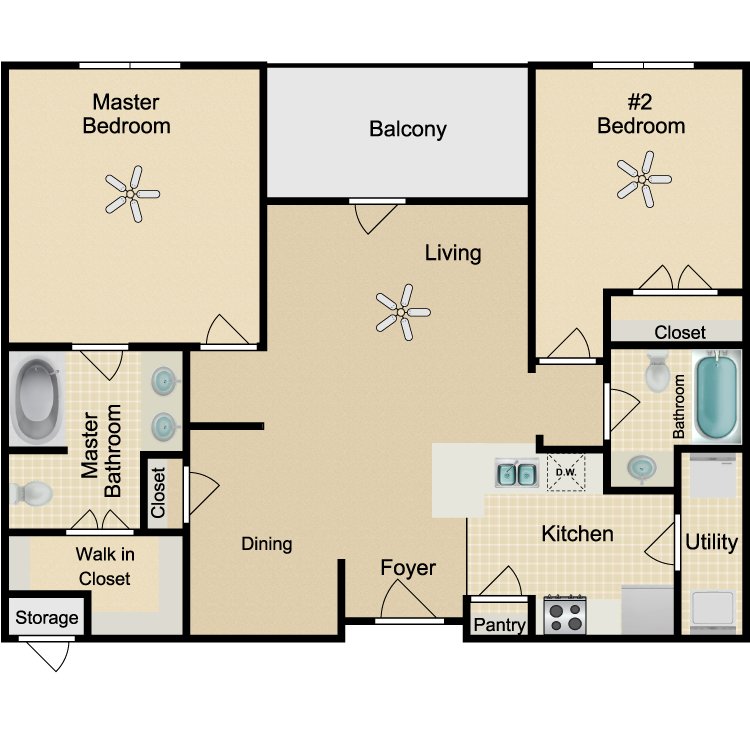
2 Bed 2 Bath
Details
- Beds: 2 Bedrooms
- Baths: 2
- Square Feet: 1060
- Rent: $850
- Deposit: $300
Floor Plan Amenities
- 9Ft Ceilings
- Air Conditioning
- Ceiling Fans
- Detached Garages Available
- Energy Star Rated Appliances
- Garden Size Tubs *
- Gated Community
- Granite-style Countertops *
- Microwave
- Private Fenced Patios and Balconies
- Spacious Modern Layouts
- Stainless Steel Appliances *
- 2-inch Blinds
- Walk-in Closets
- Hardwood-style Flooring
* In Select Apartment Homes
Floor Plan Photos








3 Bedroom Floor Plan
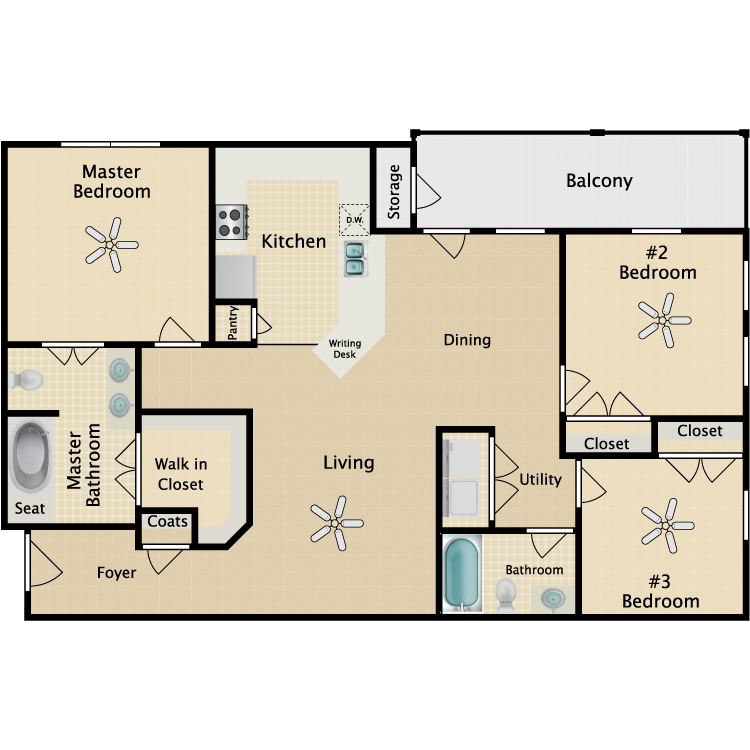
3 Bed 2 Bath
Details
- Beds: 3 Bedrooms
- Baths: 2
- Square Feet: 1268
- Rent: $950
- Deposit: $350
Floor Plan Amenities
- 9Ft Ceilings
- Air Conditioning
- Ceiling Fans
- Detached Garages Available
- Energy Star Rated Appliances
- Garden Size Tubs *
- Gated Community
- Granite-style Countertops *
- Microwave
- Private Fenced Patios and Balconies
- Spacious Modern Layouts
- Stainless Steel Appliances *
- 2-inch Blinds
- Walk-in Closets
- Hardwood-style Flooring
* In Select Apartment Homes
4 Bedroom Floor Plan
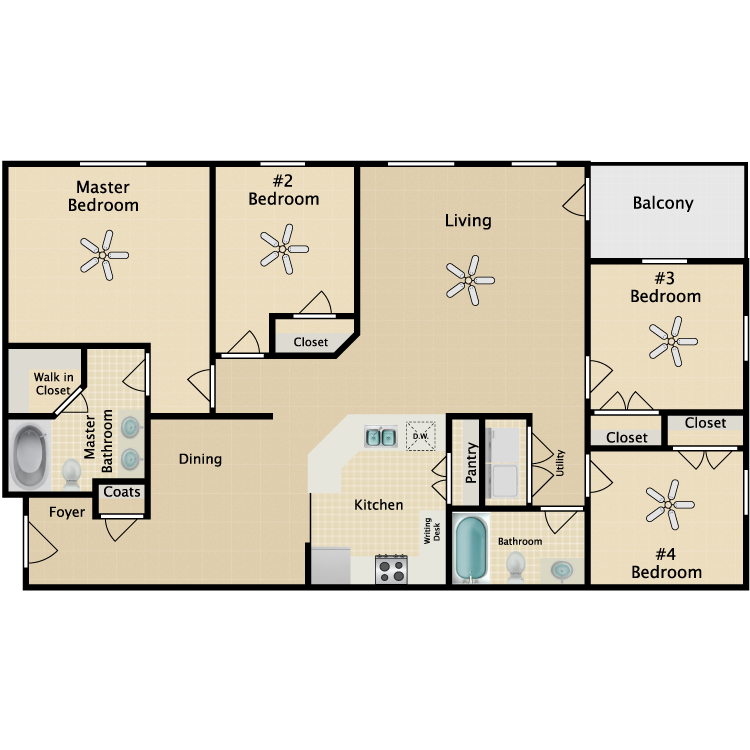
4 Bed 2 Bath
Details
- Beds: 4 Bedrooms
- Baths: 2
- Square Feet: 1428
- Rent: $1050
- Deposit: $400
Floor Plan Amenities
- 9Ft Ceilings
- Air Conditioning
- Ceiling Fans
- Detached Garages Available
- Energy Star Rated Appliances
- Garden Size Tubs *
- Gated Community
- Granite-style Countertops *
- Microwave
- Private Fenced Patios and Balconies
- Spacious Modern Layouts
- Stainless Steel Appliances *
- 2-inch Blinds
- Walk-in Closets
- Hardwood-style Flooring
* In Select Apartment Homes
Show Unit Location
Select a floor plan or bedroom count to view those units on the overhead view on the site map. If you need assistance finding a unit in a specific location please call us at 800-846-5277.

Amenities
Explore what your community has to offer
Community Amenities
- Adult Education Opportunities
- After-school Tutoring Programs
- Business Center with Equipment
- Carport Parking
- Community Room
- Fitness Center with Sponsored Health Programs
- Garages Available
- Gated Electronic Entrance
- On-site Management
- Outdoor Resort-style Pool with Tanning Deck
- Pet-friendly
- Playground
Apartment Features
- 2-inch Blinds
- 9Ft Ceilings
- Air Conditioning
- Ceiling Fans
- Detached Garages Available
- Energy Star Rated Appliances
- Garden Size Tubs*
- Gated Community
- Granite-style Countertops
- Hardwood-style Flooring
- Microwave
- Private Fenced Patios and Balconies
- Spacious Modern Layouts
- Stainless Steel Appliances*
- Walk-in Closets
* In Select Apartment Homes
Pet Policy
Pets Welcome Upon Approval. <br> Breed restrictions apply. <br> Limit of two pets per household. <br> Maximum adult weight limit is 45 pounds. <br> Non-refundable pet fee is $300 per pet. <br><br> Breed Restrictions: Akita, American Staffordshire Terrier, Bull Terrier, American Pitbull, Chow Chow, Doberman, German Shepherd, Husky, Presa Canario, Rottweiler, and Wolf Hybrids.
Photos
Amenities
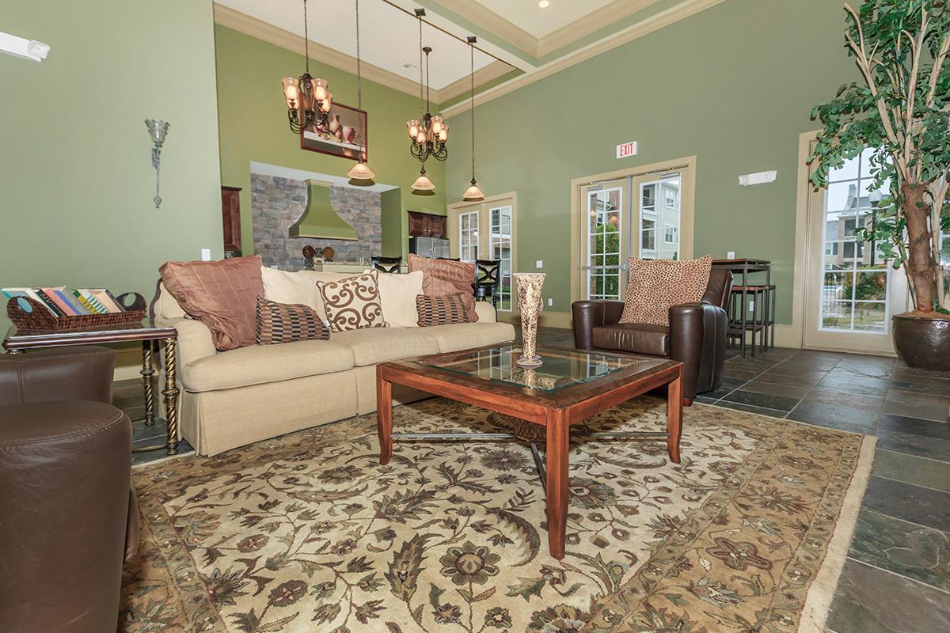
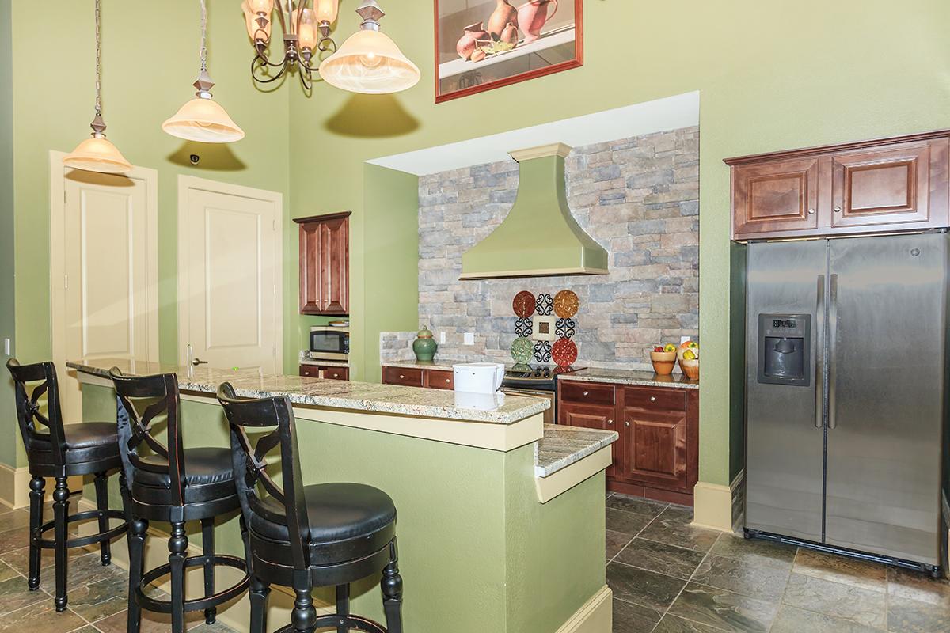
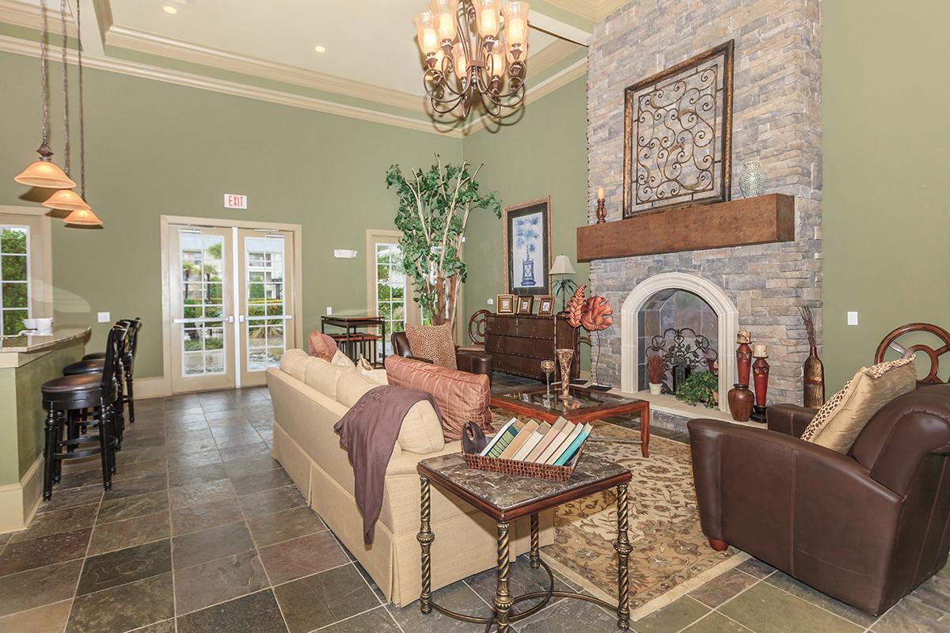
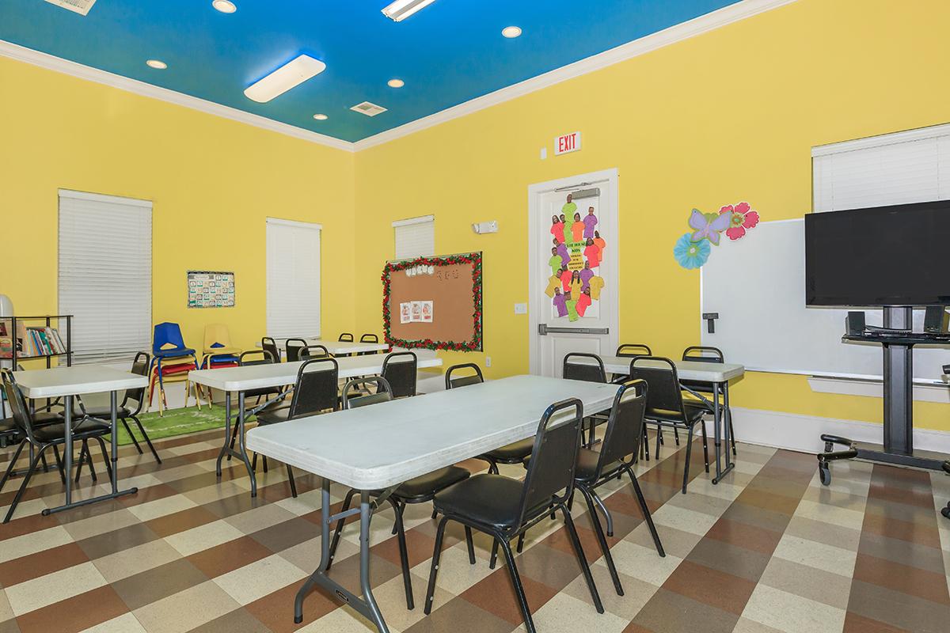
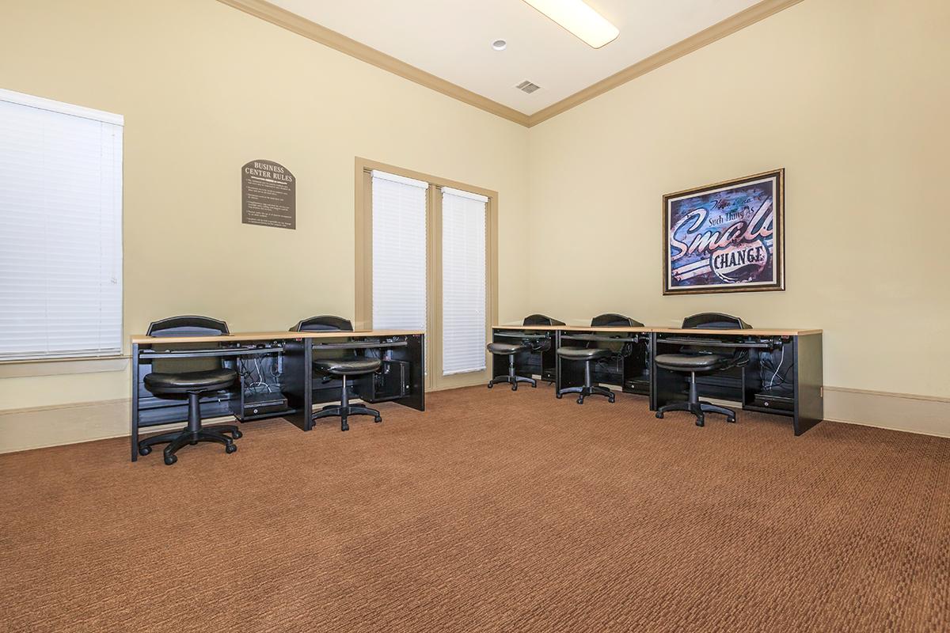
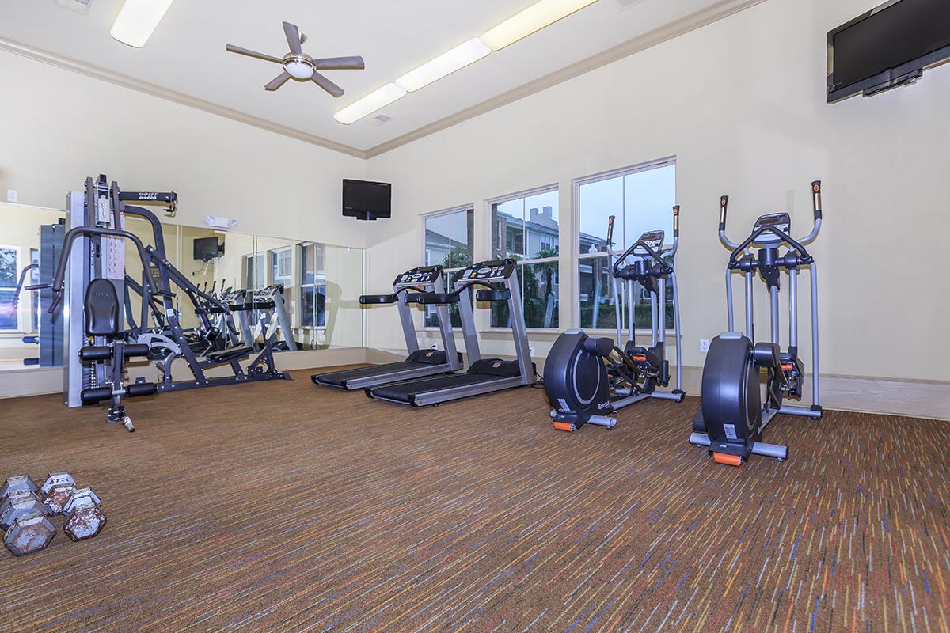
Two Bed Two Bath








Neighborhood
Points of Interest
Stone Bridge
Located 2790 Rodeo Road Abbeville, LA 70510Bank
Cinema
Elementary School
Entertainment
Grocery Store
High School
Hospital
Middle School
Park
Post Office
Restaurant
Shopping Center
Contact Us
Come in
and say hi
2790 Rodeo Road
Abbeville,
LA
70510
Phone Number:
337-893-6106
TTY: 711
Fax: 337-893-6107
Office Hours
Monday through Friday: 8:30 AM to 5:00 PM. Saturday and Sunday: Closed.